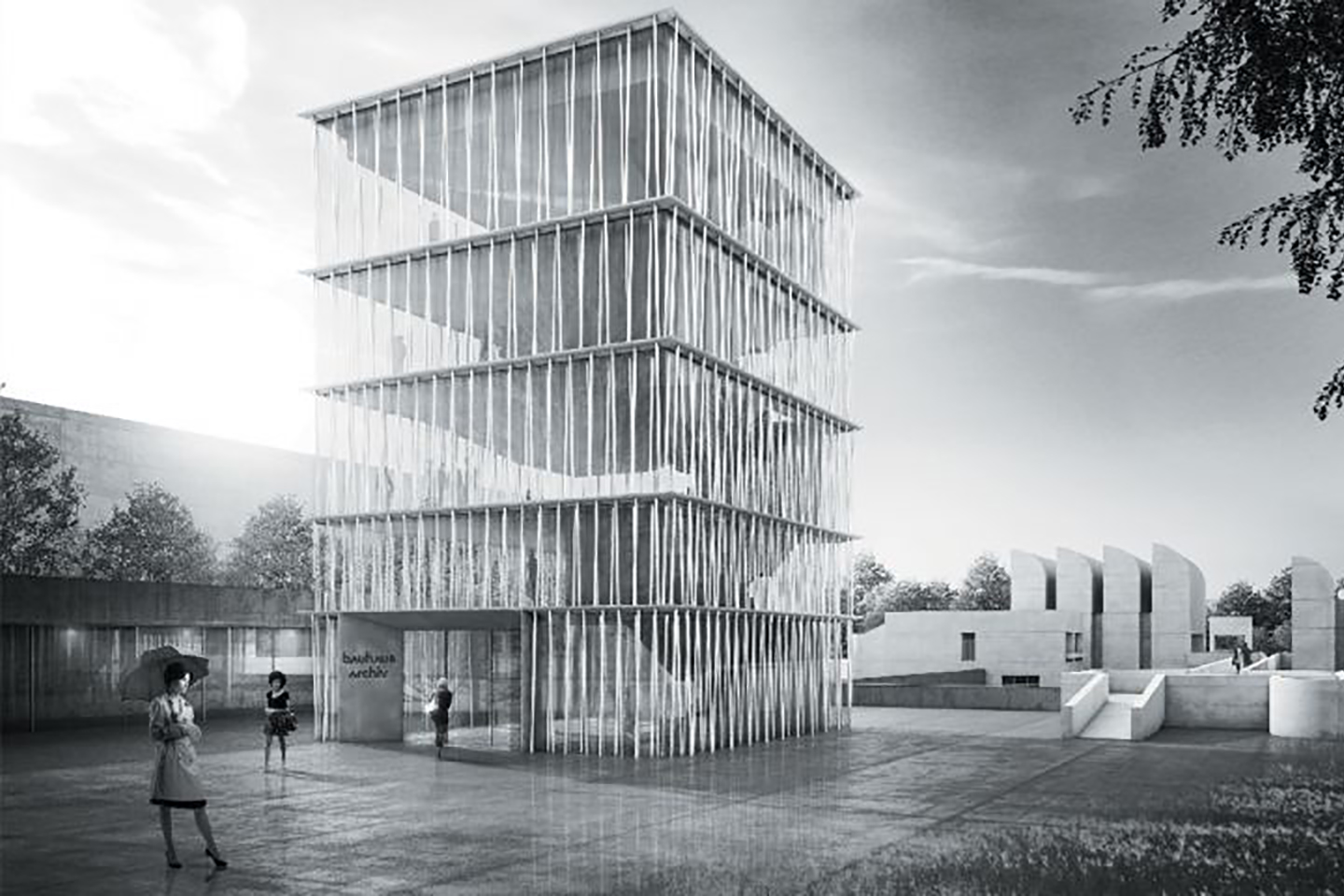
Opening Reception: Thursday, February 16, 5:30 – 7 pm, Wolk Gallery (7-338)
Talk by Volker Staab, principal of Staab Architects, Berlin; respondent: Annemarie Jaeggi, Director of Bauhaus Archive, Berlin, 7 – 8:30 pm, Long Lounge (7-429), following the reception in Wolk Gallery.
The Bauhaus Archive Museum of Design in Berlin, built in 1976-79, was designed by Bauhaus founder Walter Gropius and The Architects Collaborative (TAC), the firm Gropius founded in Cambridge in 1945. The Bauhaus Archive was established in Darmstadt in 1960 to preserve the documentary legacy of the Bauhaus. Gropius designed a museum and research building for a site in Darmstadt but the project was suspended and the Archive relocated to Berlin after Gropius’ death in 1969. TAC adapted many of the design elements proposed for Darmstadt for the Archive’s new site on the Landwehr canal near Berlin’s Tiergarten. The Gropius/TAC building remains in use today but has long become inadequate to house the growing collections and the exhibition, research and education programs of the Archive.
Although the Bauhaus existed for only 14 years – from 1919 to 1933 – it was the most influential school of design of the twentieth century and its material legacy today is enormous. The Archive is now the largest collection of artifacts related to the Bauhaus, its teachers and students. In 2015 the Archive and the city of Berlin organized a competition to design a renovation and expansion of the 1970s building. Staab Architects, Berlin, won the competition with a design for a five storey glass tower and underground facilities that meet new program requirements for exhibition and visitor engagement. The updated museum complex generates a new architectural image for the Archive, responds appropriately to its changing urban context, and is respectful of the historic Gropius/TAC building. The Wolk exhibition documents the evolution of Bauhaus Archive architecture from the original Gropius design proposals through the 2015 competition, and examines in detail Staab Architects’ renovation and expansion, currently in design development.
